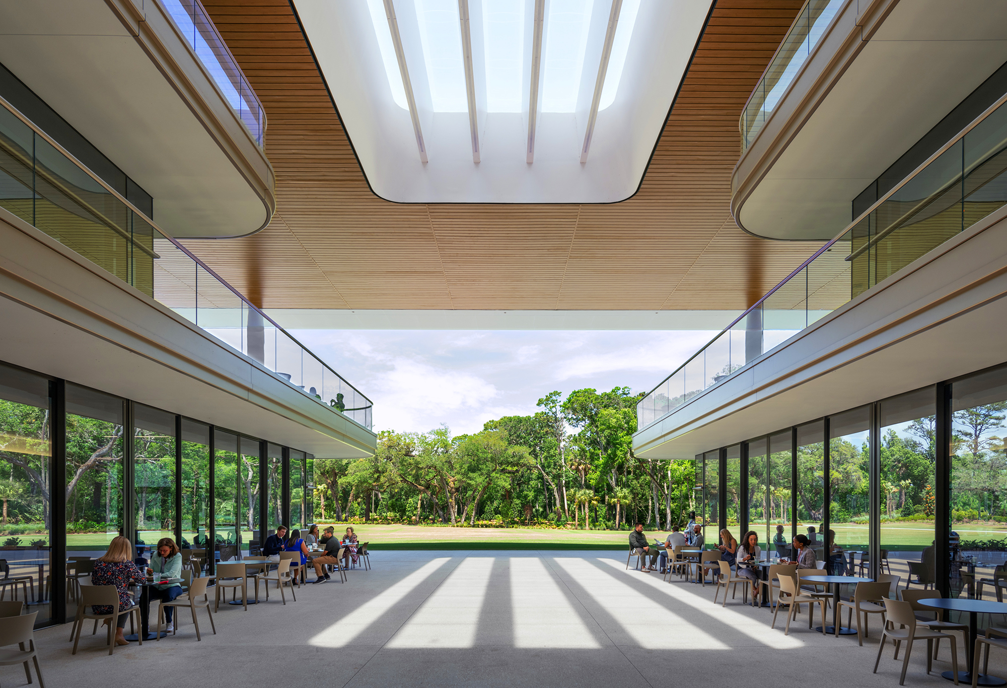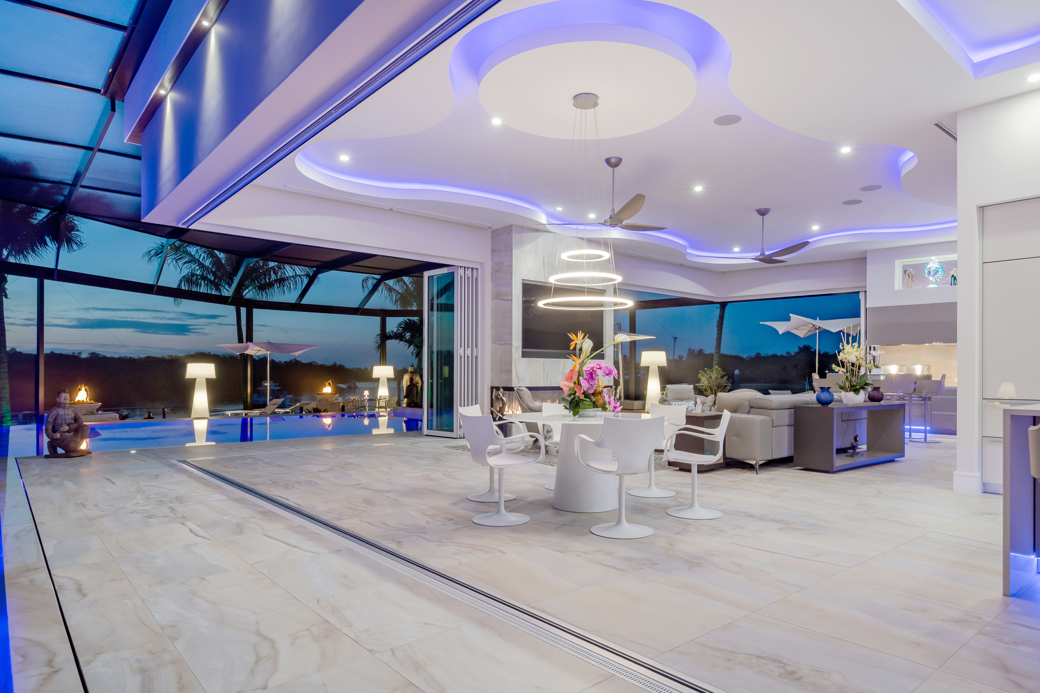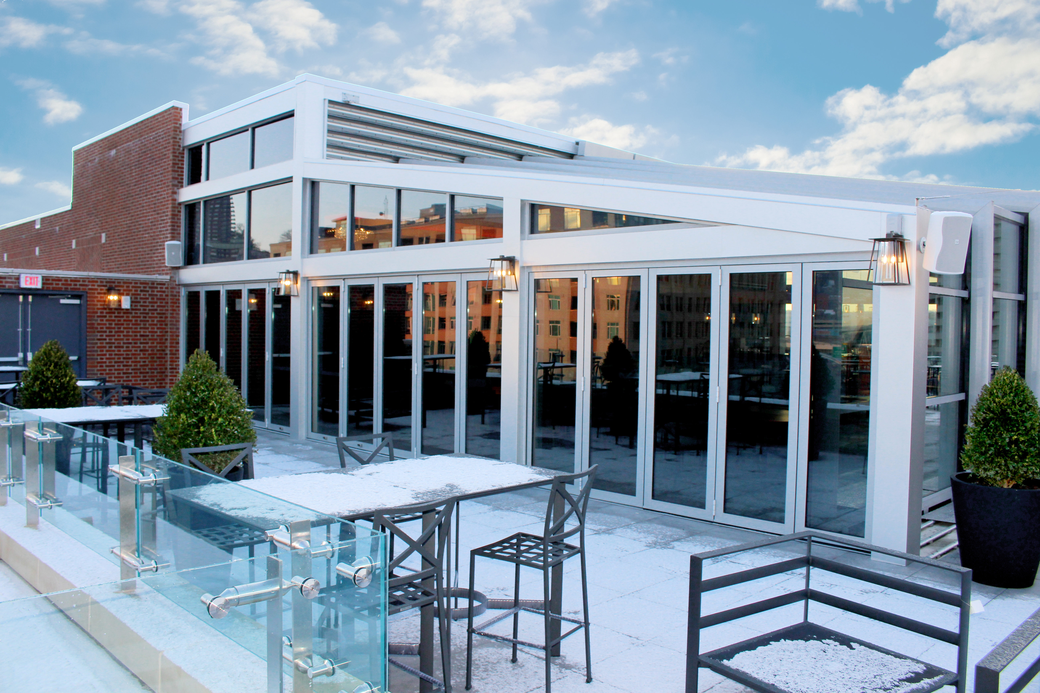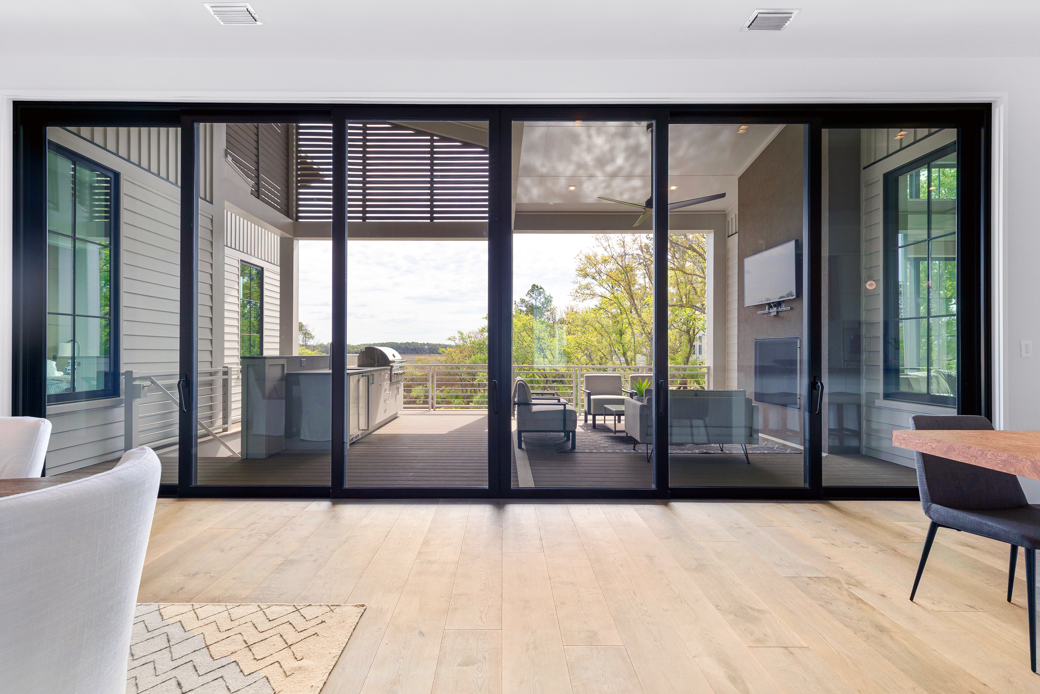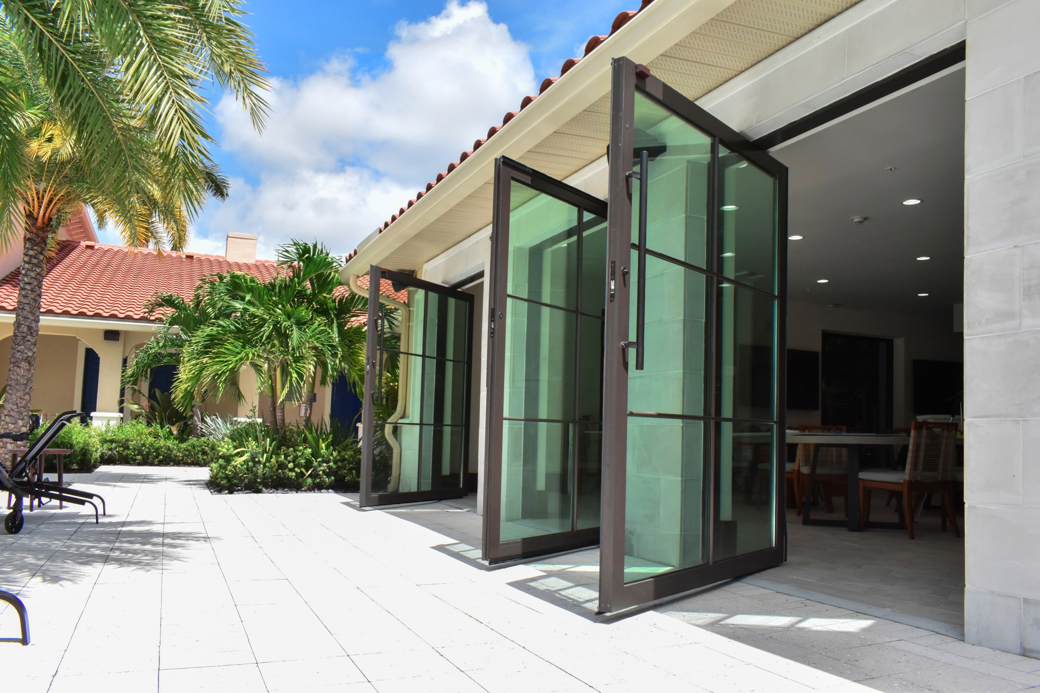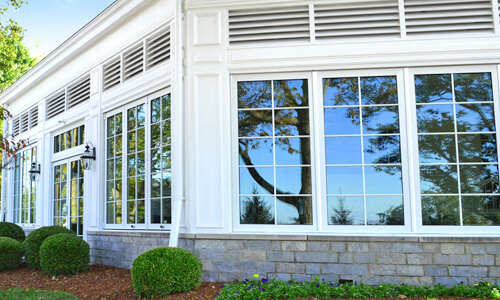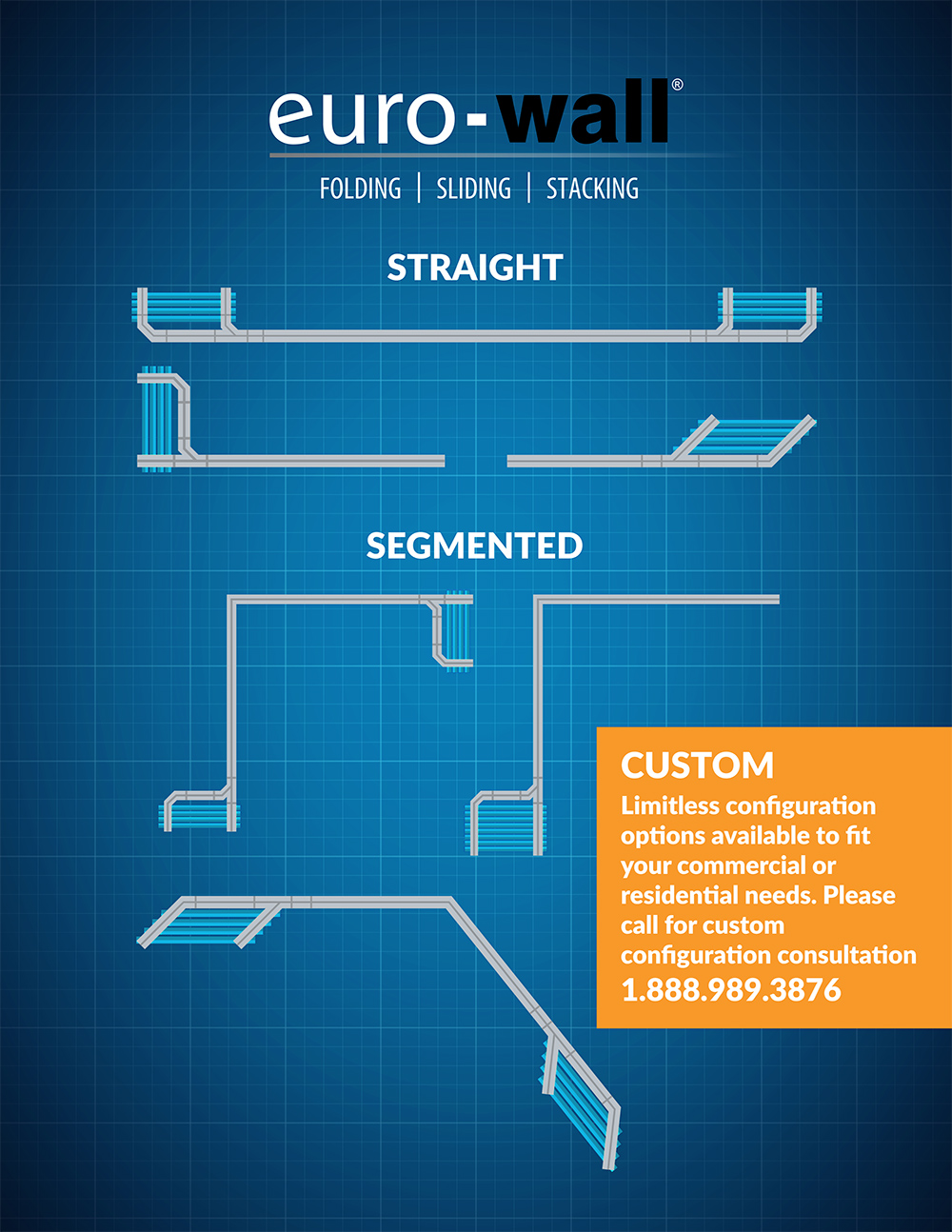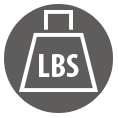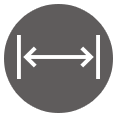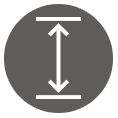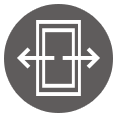Euro Vista Stack™ Stacking Doors
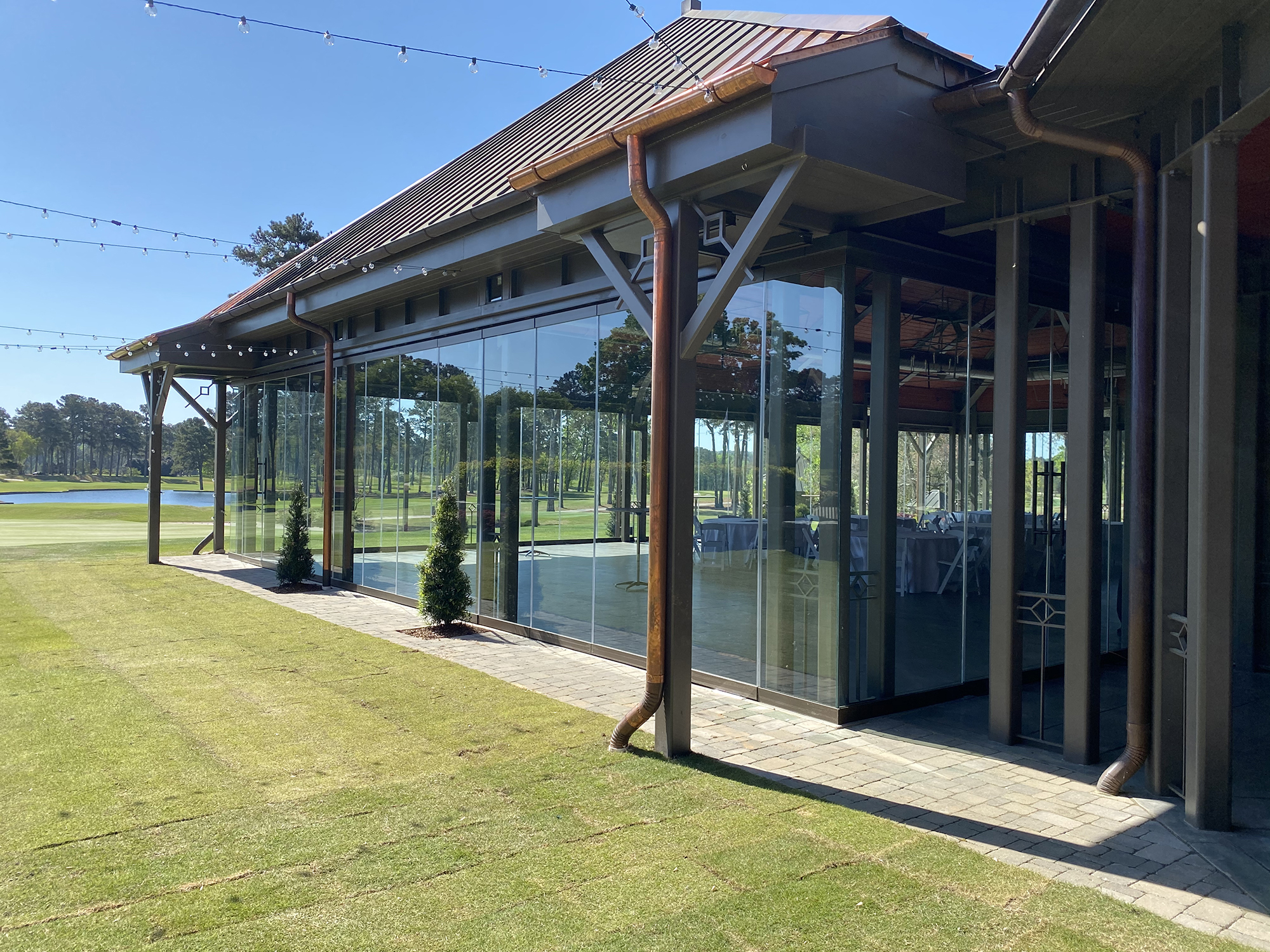
SYSTEM OVERVIEW
System Overview
Euro Vista Stack™
Top hung stacking glass doors create a strong, safe and secure way of effortlessly opening and closing your entrance while maintaining the aesthetic appeal of your residential or commercial space. Stacking glass doors provide an uninterrupted view, whether open or closed. They slide, pivot and stack in a similar style to bi-folding doors and stack against the walls or into pocket locations at either end of the opening.
![]()
NEW Product Education Videos
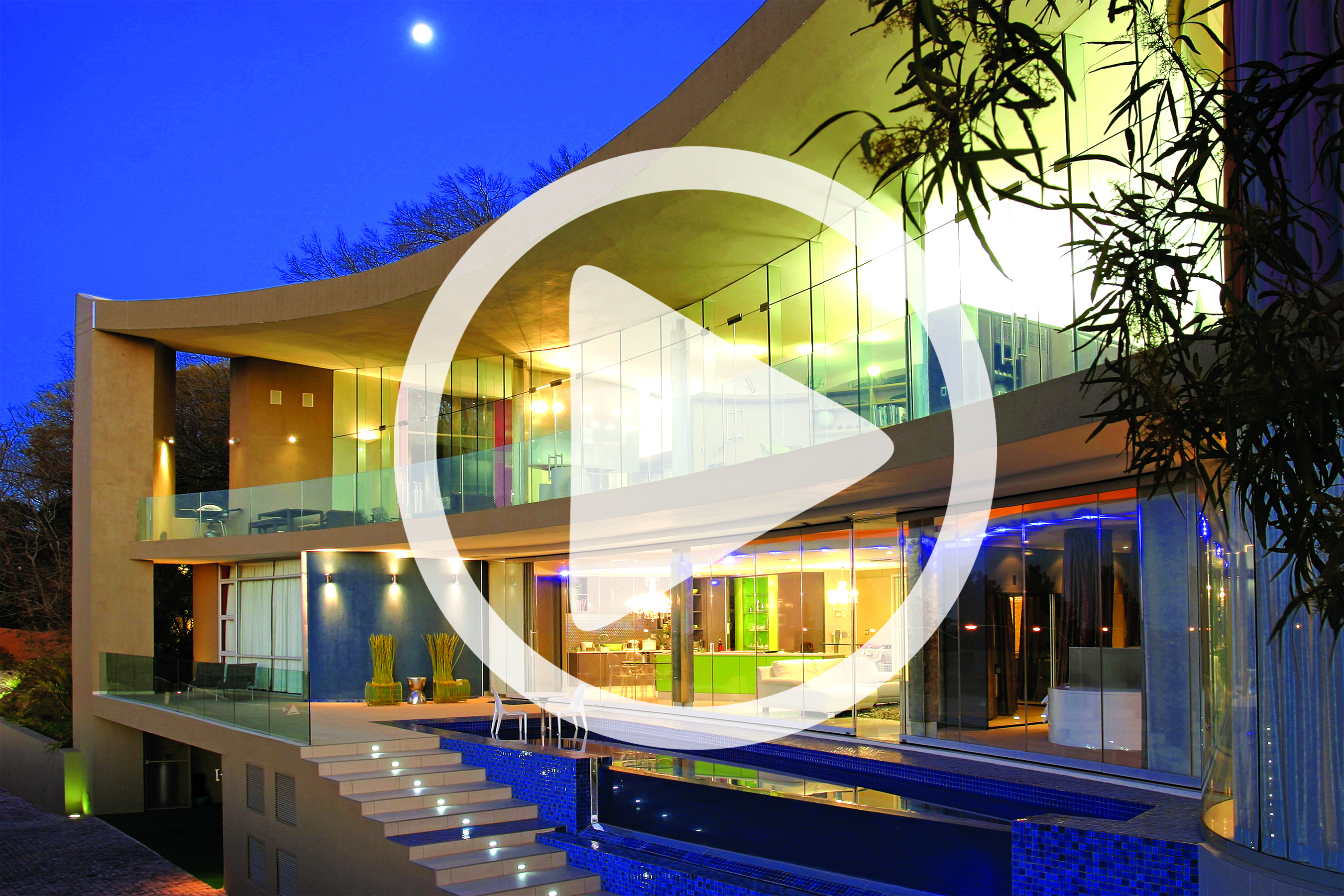
- 16’ Tall Openings Available
- Seemless Flooring Transition from Interiors to Exteriors
- Frameless and Framed Panel Options
- Uninterrupted Views
- Ease of Operation
- Weightless Panel when Moving
- Aesthetically Pleasing
- Optional Wood Clad or Faux Wood Grain Options
- Interior & Exterior Usage
- Great for Room Dividers
- Large Openings that do not Requre a Threshold / Floor Track
- Non-Corrosive Material
SYSTEM HIGHLIGHTS
Panel Options
The Euro Vista Stack™ can be built as framed units (standard door panels) or frameless units (all glass panels with a narrow top and bottom rail)
Configuration
The Euro Vista Stack can be stacked to the right, left or both right and left as a two component door system
Hardware
Non-corrosive material / stainless steel available
Twinpoint Hardware
Stainless steel (304SS) and aluminum components
16' Tall Panel Flexibility
The massive panel height abilities make the Vista Stack an ideal solutions for residences, store fronts, stadiums, private suites, restaurants, room dividers and more
Frame Material Options
Aluminum or aluminum with wood cladding
Stacking Options
Standard stacking options are 90° perpendicular, parallel, 135° parallel (see next page for details) - custom stacking options are also available
Pivot Door Option
Certain stacking configurations allow the application of an active pivot door with a 5 point locking system (3 hooks + top and bottom shootbolts)
Sills
Does not require a threshold / floor track
Matching Fixed Units
Matching transom and sidelite units available
SYSTEM COMPONENTS
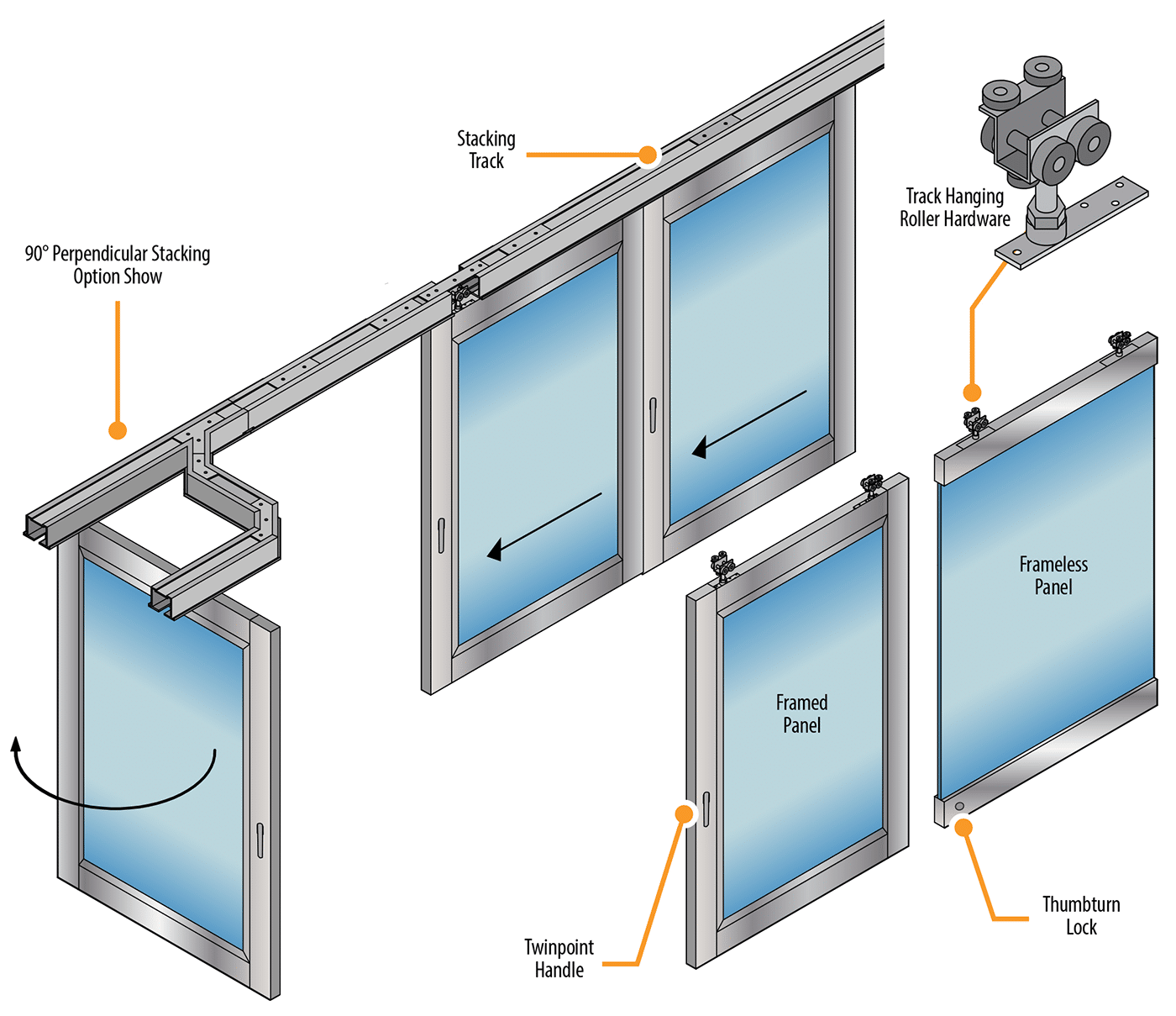
PANEL OPTIONS
FRAMELESS
Frameless Glass Size Options
• 3/8" Tempered
• 1/2" Tempered
• 1/2" Laminated
FRAMED
Framed Glass Size Options
• 1/4" Tempered
• 9/16" Laminated
• 1" - 1.25" I–G
• 1" I–G Laminated
PANEL STACKING OPTIONS




FINISH OPTIONS
Standard Frame / Panel Finishes
- Powder coat or Kynar® are available
- Custom wood grain finishes available
(View wood grain finishes) - Solid colors: custom powder coat finishes available
(View RAL Color Samples) - Metallic custom powder coat finishes available (not shown)
- Manufacturer color match options

White

Clear
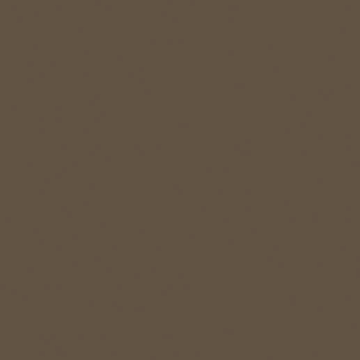
Bronze

Black
Wood Cladding Finishes
Our interior only wood clad finish options include our standard finishes of mahogany / sapele or white oak. Additionally, we offer a variety of exotic wood species for cladding which can be viewed here.
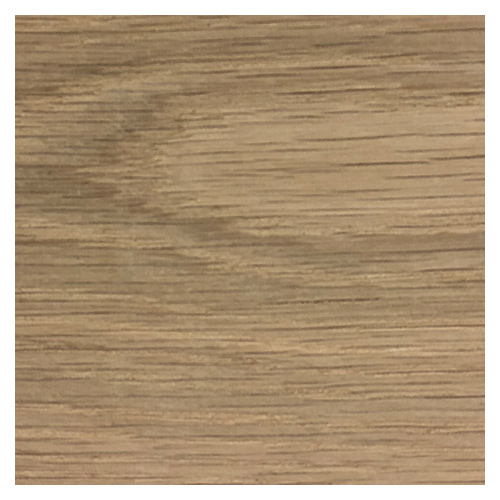
White Oak
Standard Finish
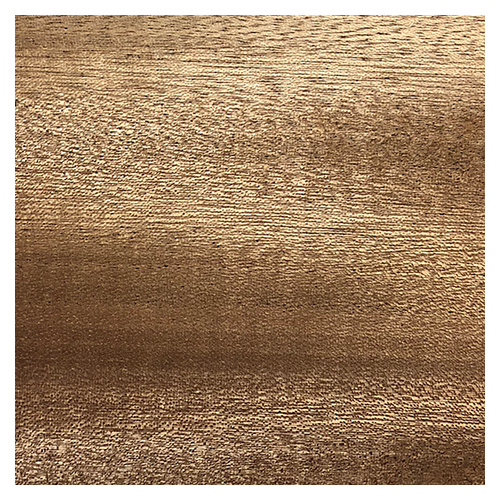
Mahogany / Sapele
Standard Finish
Frame Options
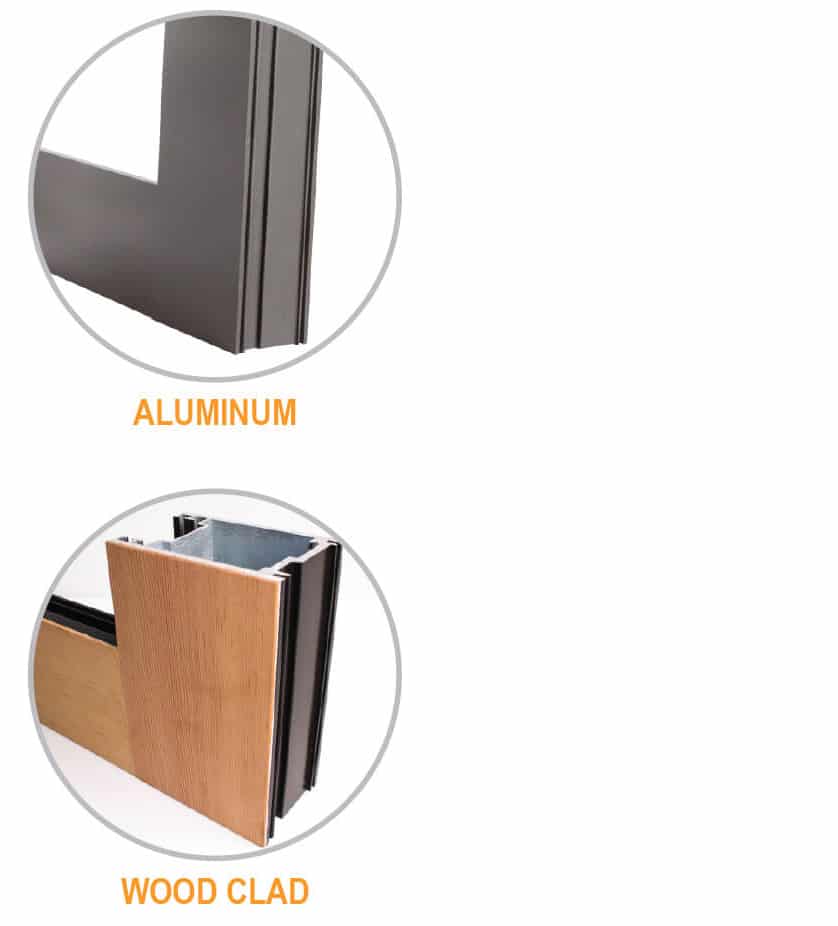
Pivot / Hinge Options
Euro-Wall offers many different stacking / swinging door configurations and hardware options allowing your imagination to become reality.
Hardware Finish Options

Custom Powder Coat

Brushed Satin

Bronze
CAD Downloads 
You must be registered and logged in to view and download CADs on this page. You can login or register below. By registering with our website you acknowledge that any information you acquire is proprietary and can not be shared or distributed unless written consent is granted by Euro-Wall Systems. After you register - you will receive an email link to activate your account so you may access our CAD Downloads.
Euro-Wall 10 Year Warranty 
Euro-Wall warrants the products to be free from manufacturing defects for a period of 10 years from the date of purchase. To view our full warranty click here.

